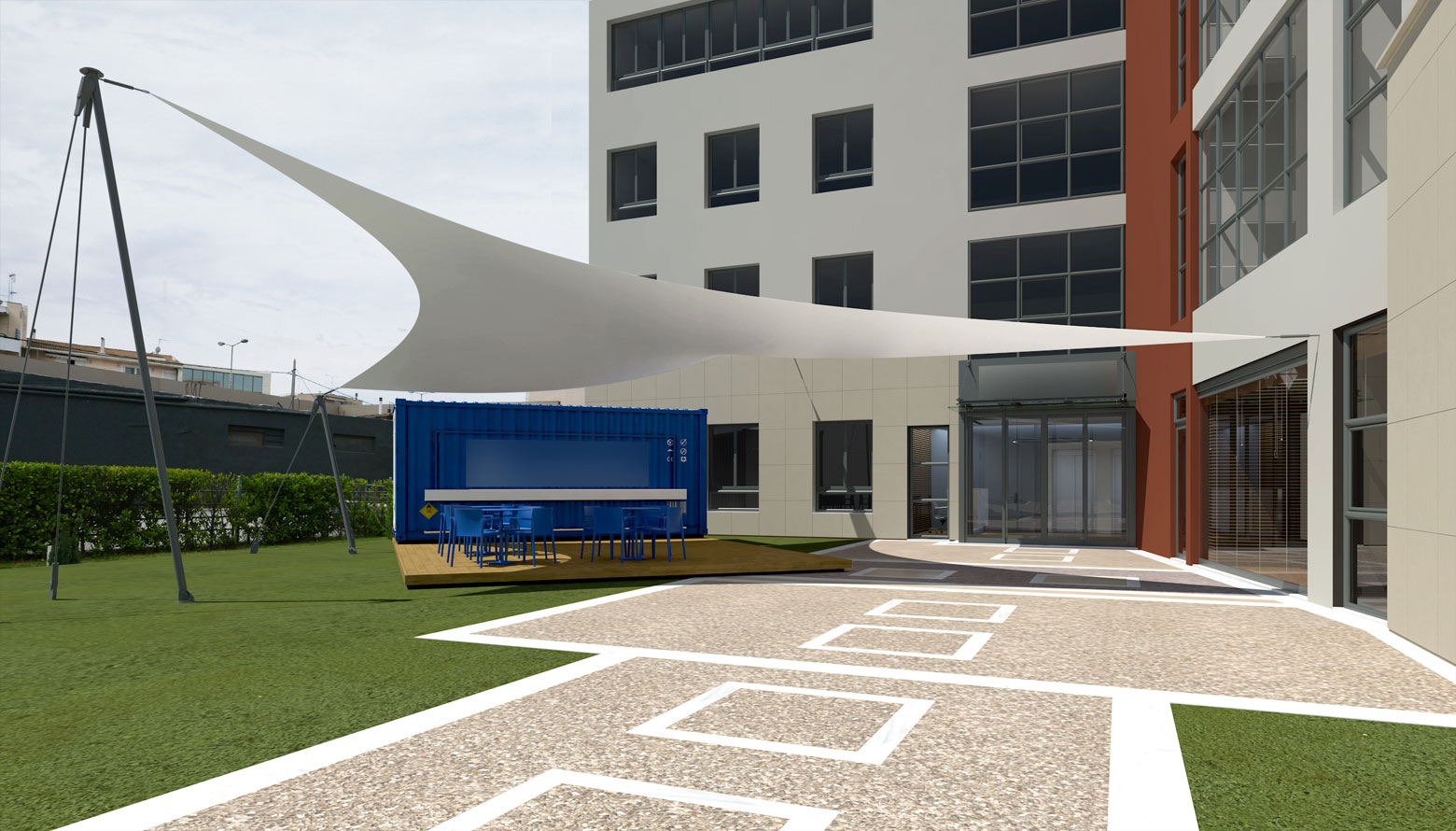We were asked to submit our proposal for the conversion of the large, ground-floor level space of a big construction company's office building in Athens, to a multi-functional room for meetings, presentations, and training. At the same time, we were required to connect the new room with the exterior space and transform it accordingly. We proposed a tensile membrane for solar and rain protection, and a container with the company’s logo that would serve as a mini canteen for breaks and special events.


